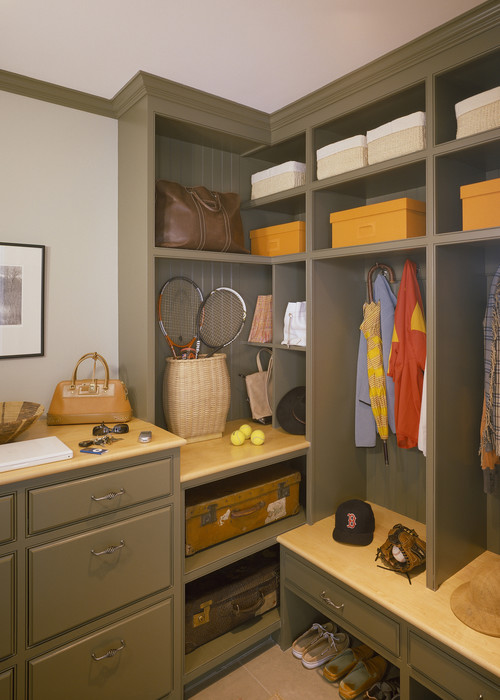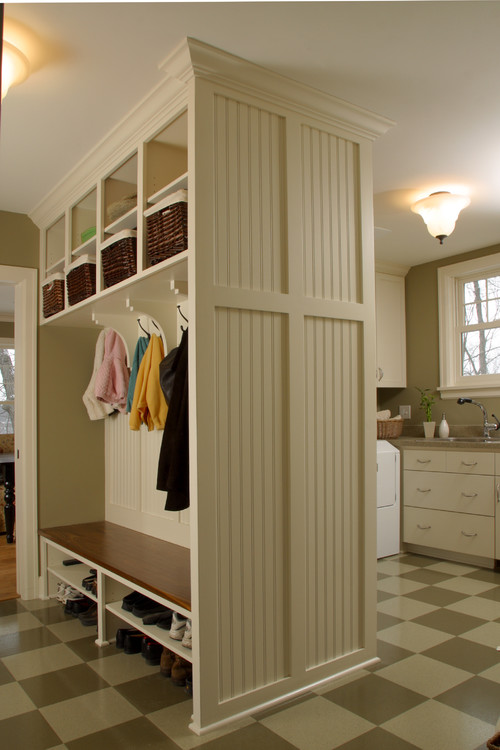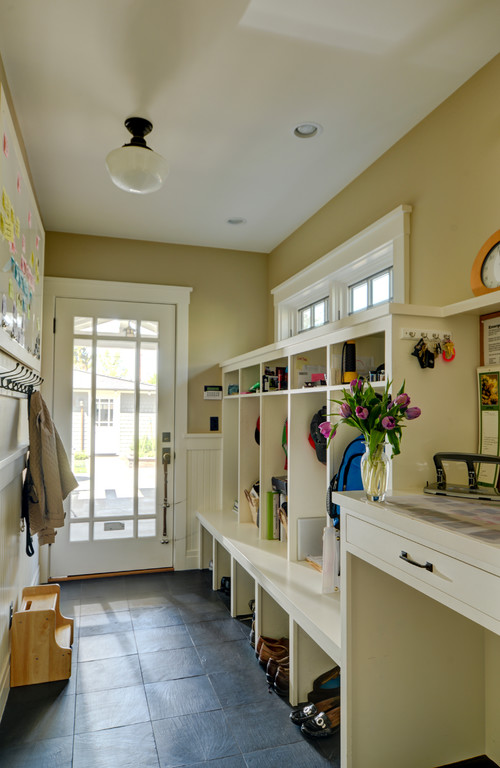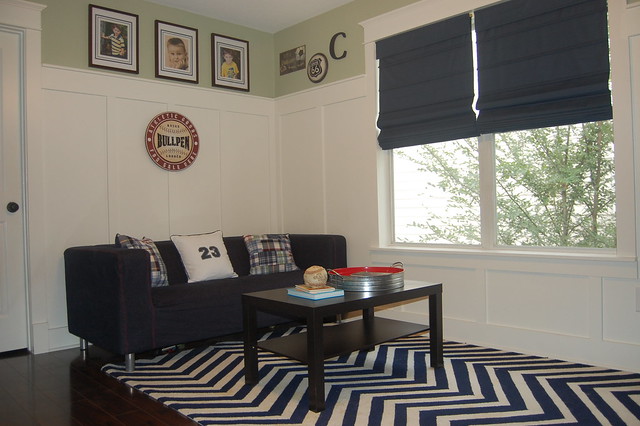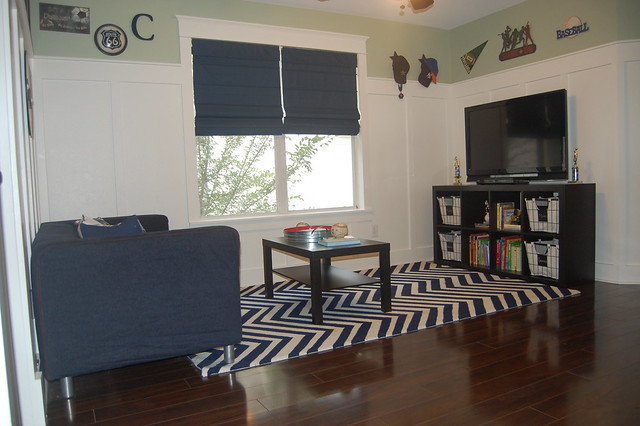I hightailed it to Home Depot and bought all of the wood and trim before my husband could change his mind. This was a little more difficult than I expected because I needed a lot of 8ft boards. You should have seen the looks I got trying to load it into my cart and then into my car. I'm sure people were thinking, "What the heck does that girl think she's doing?" I have to admit that I had a moment in the parking lot staring at this random pile of wood that was supposed to turn into a mudroom. I was thinking, "Maybe I am crazy? Why can't I just be a princess type who would hire someone to do this?" Don't worry, I got over it once I started seeing it built.
Pity party aside, if you remember we had cleaned out the closet under the stairs after I had a light bulb moment that this would make a perfect mudroom. This is what we had to work with once it was cleaned out.

It wraps around to the right. Under stairs closets can be so awkward.

We had to remove the coat rack first. I was worried about the drywall getting damaged, but it was fine except for one small hole we were able to cover up with trim.

Then, it was time to start building. Here is the progress we've made so far.

The bench was built first. It sits on a frame we built out of 4x6 lumber and has cubbies for shoes. I didn't want the bench so much as to sit on as I did for heavy bags that might pull the hooks out of the wall. Also, I don't like to hang my purses because the handles get stretched out from the weight of it.
The beadboard on the lower section was added first, then the 2x4 the lower hooks are screwed into, then the top sections. We basically built it from the bottom up. I just finished screwing in the last of the hooks this morning.
If you notice the bench has braces in the middle of each cubby.

That's because we are going to add a shelf in the middle of each one. I decided against baskets because I want to be able to see at a glance if the kids shoes are in here instead of having to go through each basket. We'll be able to fit eight pair of shoes, which should be enough since the kids only wear one pair at a time. That's one good thing about having boys!
I also want to add a shelf above the board that holds the top hooks. That's the reason these hooks are different from the bottom ones. I needed shorter hooks that wouldn't interfere with the shelf. After the top shelf is built and the shoe racks are in the cubbies, this wall will be done. I do have to paint, but that will be second to last on my list. The last thing to do will be to hire someone to finish out the flooring. Thankfully, we have three boxes left of the wood tile we used in the family room so the flooring will be continuous.

And, the light! Yes, that will be changed. I'm thinking of adding wainscoting to that small section of ceiling first. It will be similar to the beadboard, but much wider.
Here is the rest of the closet.

The section on the left will have built-in cubbies or shelves for baskets. It will start where the wall left wall ends and continue in a straight line to the end of the extra flooring. This will also help minimize the awkward angles of the closet. I'm planning on storing the kids school books they keep at home, extra paper products, and pool towels here.
I have not decided what to do with the back right of the closet. I'm leaning towards shelves since I do need a place to store gift wrap and seasonal décor. Another option is to block it off completely and add a wall under the spot the ceilings ends. This would allow us to wrap the bench and hook wall around in an L-shape for even more storage.

It's crazy, but we could use even more hooks. This doesn't even include the kids backpacks and the jackets they wore to school today.

Excuse the mess! I need to relocate that shelf from the closet to the garage asap. For reference, this is the closet we're making over in relation to the rest of the room. The garage door is down the hall to the left and the front door is around the stairs. It's directly across from the back door that leads to the pool. I love that it's in a central location since we use all the doors equally. I do wish we could keep the door off to the mudroom, but it's just too open to the family room for my comfort. The door will also keep Mario from eating our shoes. ;) If you notice, he made a bed out of the jackets I laid on the couch while I was installing the top hooks in the closet this morning.

This is also a good picture of the left side of the closet where the built-in shelves or cubbies will be, which is the next project we'll be tackling.
I can't leave you with a picture of my messy living room.

That's better!





